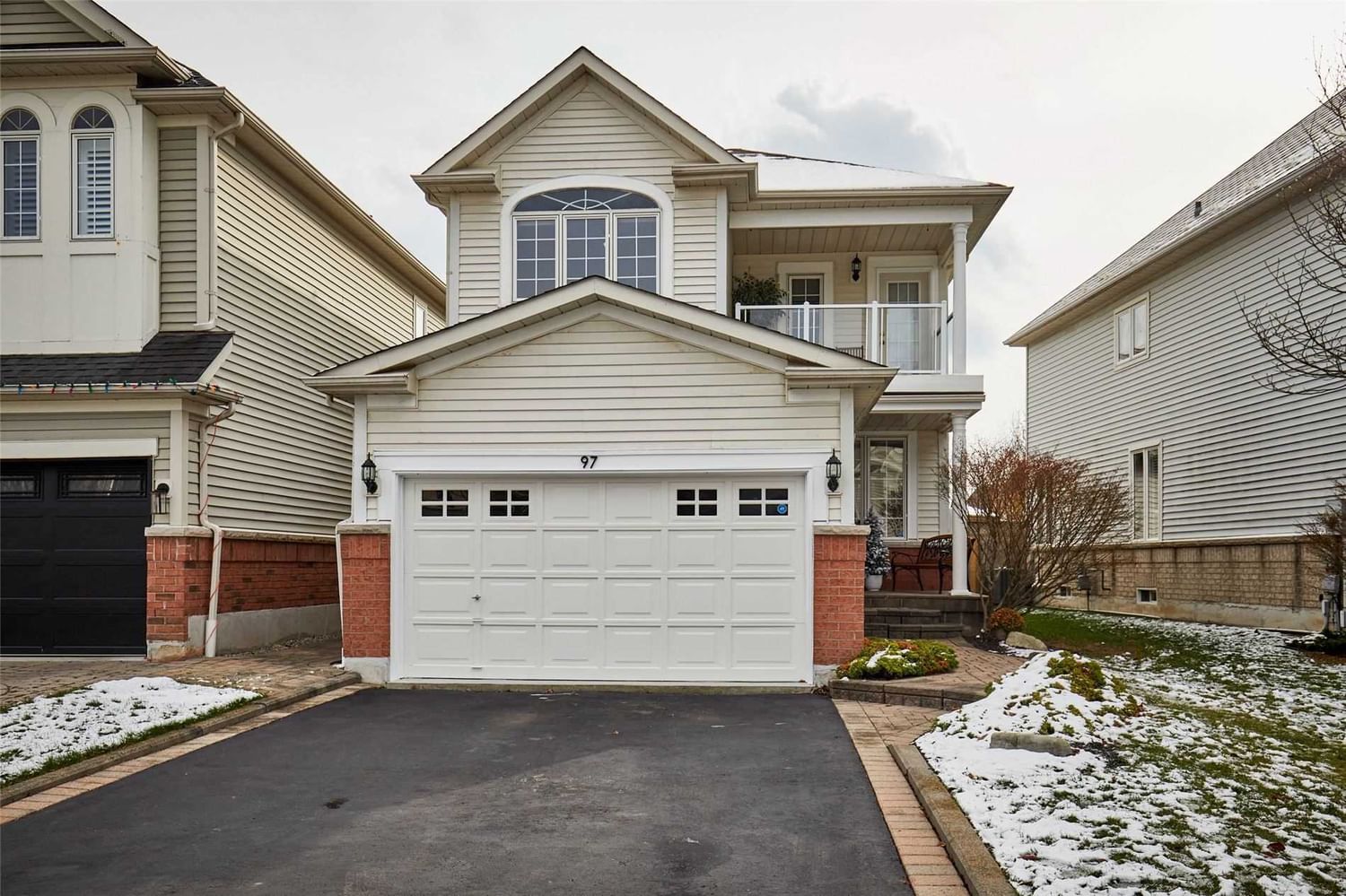$994,500
$***,***
3-Bed
3-Bath
Listed on 11/23/22
Listed by CENTURY 21 LEADING EDGE REALTY INC., BROKERAGE
Enjoy Lake Living In This Gorgeous 3 Bedroom 3 Bathroom Home In Family-Friendly Whitby Shores! Main Floor Showcases A Spacious Layout /W Separate Dining/Living Room /W Front Windows + Open Foyer Invoking An Abundance Of Natural Light & Gleaming Hardwood Floors. Bright Eat-In Kitchen Overlooking The Inviting Family Room /W Cathedral Ceiling, Oversized Windows Flanking Gas Fireplace Gives Off An Airy Feeling + Walk-Out To Deck, Gazebo, Landscaped Fully Fenced Backyard! Upper Level Features Primary Bedroom, 4Pc Ensuite, Walk-In Closet & 2 Other Generous Sized Bedrooms /W 4Pc Bathroom + Covered Balcony! Finished Basement /W Spacious Rec. Room, Pot Lights, Kitchenette, Rough-In Ready For 4th Bathroom! Wide Driveway Fits 4 Cars Easily /W No Sidewalk! Steps To Excellent Schools, Parks, Lake, Trails, Conservation Area! Close Proximity To Go Tain, Transit, 401, 412, 407 & All Amenities At Your Finger Tips! See It & Make Whitby Shores Your Forever Home!
Inc: Fridge,Stove,Otr Microwave,Dishwasher,Gdo,Washer & Dryer,Central Vac,All Electric Light Fixtures,Window Coverings,Hwt(R) Excl:All Staging, Projector,Tv & Tv Mnts, Mini Fridge & Mw In Bsmt(Furn. Neg.).Linked Underground
To view this property's sale price history please sign in or register
| List Date | List Price | Last Status | Sold Date | Sold Price | Days on Market |
|---|---|---|---|---|---|
| XXX | XXX | XXX | XXX | XXX | XXX |
| XXX | XXX | XXX | XXX | XXX | XXX |
E5834614
Detached, 2-Storey
8+4
3
3
1
Built-In
5
Central Air
Finished, Full
Y
Y
Brick, Vinyl Siding
Forced Air
Y
$5,483.00 (2022)
110.94x29.53 (Feet)
